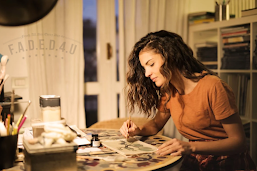Spaces by Jacflash is a full-scope luxury firm, offering architectural planning, interior design, and decor. We do everything from designing homes, condos, and commercial spaces to staging, merchandising, closet organization, design and more.
This Spaces by Jacflash project began with an empty, newly finished condo in the Roncesvalles area in West Toronto. The condo was about as cookie cutter as you can get, but when Spaces by Jacflash finished with the space, it was transformed into a one of a kind home with elegant and cozy character.
The dominant feature in this space was the barn-board wood wall that extended over and above the kitchen. This created a warmth and unusual texture throughout the home that one does not typically get in a condo.
Other personal touches included the gold framed photo wall displaying the couple's wedding photos.
Floating metal shelves framed the television showcasing cherished treasures.
We combined elements of industrial furnishings with a polished antique crystal chandelier. Rustic features paired with gold touches transformed this space into a romantic, organic place to call home.
In the client's bedroom, a carpet hung behind their bed, acting as an artistic headboard, a simple yet dramatic effect to the space that also drowns out any neighbourly noise.




















.gif)

%20(1).png)
![YoungBoy Never Broke Again - Fuck Niggas [Official Music Audio]](https://blogger.googleusercontent.com/img/b/R29vZ2xl/AVvXsEg19b-sw_J51pVkhFnh5kNF9gVUXwJdxvvMOQK6X1xps0aQi6pdAax4NRquiQOan5nrwq5A2zpRFXWVOZFqdVwOD4DqWtDYAdE5rjiWwu7djzaIgpxEXJ6dfCX-s0IolqGMYia41yWPTyYGxjfyJQOyyfA68bzqwTjd-H4p1xBJTRYJgemxXo9Iu2UeJmA/w72-h72-p-k-no-nu/YoungBoy_Never_Broke_Again_Fuck_Niggas_Official_Music_Audio.gif)







0 Comments