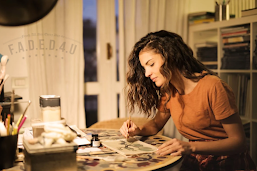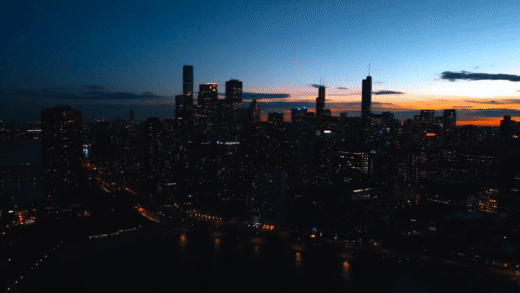Casey House
Hariri Pontarini
Architects is honoured to announce that Casey House has been awarded the
Governor General’s Medal in Architecture by the Royal Architectural Institute
of Canada (RAIC).
Photo credit:
doublespace photography
The project began in 2007 when, motivated by a desire to fulfill founder June
Callwood’s dream of offering a day health program to meet the needs of
people living with HIV/AIDS, and realizing that they had outgrown their Huntley
Street home,
Casey House hosted a competition to find an architect to design their new
facility.
Siamak Hariri, Founding Partner of Toronto based Hariri Pontarini
Architects, was chosen for the project.
“We were thrilled to be selected and approached the design from the inside-out,
devoting countless hours to close consultation with Stephanie Karapita,
former CEO, and with Karen de Prinse, Chief Nursing Executive &
Director of Clinical Programs,” said Mr. Hariri, “We wanted to create a
functional facility that was infused with the atmosphere of caring to honour
the incredible legacy of June Calllwood. A caring that can be felt
throughout—in every detail—the patient rooms, the materials, the gathering
spaces, the garden, and of course, in the sliver courtyard.”
In order to create a comfortable, home-like user experience, the embrace
emerged as a unifying theme—one of warmth, intimacy, comfort, privacy,
connectivity, and solidity. Similarly, the language of the quilt, a symbolic
expression of the battle against HIV/AIDS, was a source of inspiration for the
design.
The architecture
is a physical manifestation of the embrace in both the vertical and horizontal
planes. The new 59,000-square-foot extension reaches over and around the
existing heritage designated Victorian mansion, which has been restored by ERA
Architects. The new addition—a robust, textured exterior— surrounds the central
courtyard. Beautifully landscaped and alive, the courtyard is visible from
every corridor and in-patient room.
As one of the
original mansions to be built along Jarvis Street, the retention of the
existing 1875 building (known colloquially as the “Grey Lady”) maintains the
original character of the street, while the addition introduces a dignified
juxtaposition of the old and new. The façade, consisting of a palette of
various brick, heavily tinted mirrored glass, and crust-faced limestone, is
highly particularized and rich, and becomes the architectural manifestation of
the quilt.
For more
information:























.gif)
![YoungBoy Never Broke Again - Fuck Niggas [Official Music Audio]](https://blogger.googleusercontent.com/img/b/R29vZ2xl/AVvXsEg19b-sw_J51pVkhFnh5kNF9gVUXwJdxvvMOQK6X1xps0aQi6pdAax4NRquiQOan5nrwq5A2zpRFXWVOZFqdVwOD4DqWtDYAdE5rjiWwu7djzaIgpxEXJ6dfCX-s0IolqGMYia41yWPTyYGxjfyJQOyyfA68bzqwTjd-H4p1xBJTRYJgemxXo9Iu2UeJmA/w72-h72-p-k-no-nu/YoungBoy_Never_Broke_Again_Fuck_Niggas_Official_Music_Audio.gif)
%20(1).png)





.gif)

0 Comments