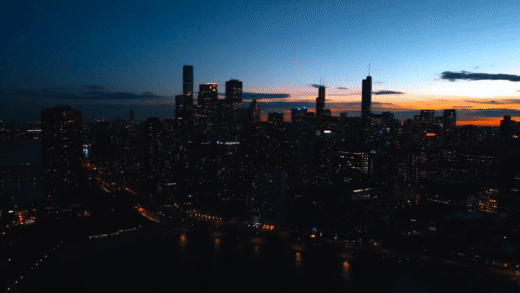Taking full advantage of sweeping views of Puget Sound, the main home is sited on a small plateau high on top of a steeply-sloping hillside.
Hillside Sanctuary
The owner of this property came to Hoedemaker Pfeiffer looking for a personal retreat inspired by a treasured stone and wood home lost to fire decades earlier in the hills of Appalachia. The design firm’s task was not to recreate it but rather to give its spirit new form in the Pacific Northwest. Taking inspiration from its remote site in the San Juan Islands, the design team conceived of the project as a series of simple stone volumes growing naturally from their rocky surroundings. From that concept emerged a main house and a guest house, each responding to its own unique location on the site. Together they provide friends and family comfortable accommodation while offering a sanctuary for the owner at the main home.
Photo credit: Kevin Scott
The dining room of the guest house was conceived as a three-sided glass object floating in a forest of trees.
Guest house and main home overlooking Puget Sound at sunset.
Kitchen in main home.
The main entry of the guest house offers ease of access to the project’s public spaces through a simple, full-height opening cut into the stone volume’s north elevation.
Master bedroom detail.
Master bedroom in the main home.
View from the kitchen in main home.
View of Puget Sound from the main home.
The master bath occupies the stone bar at the rear of the house but projects beyond to afford a view to the water from the bath and shower.
For more information:
hoedemakerpfeiffer.com
hoedemakerpfeiffer.com




























.gif)
%20(1).png)
![YoungBoy Never Broke Again - Fuck Niggas [Official Music Audio]](https://blogger.googleusercontent.com/img/b/R29vZ2xl/AVvXsEg19b-sw_J51pVkhFnh5kNF9gVUXwJdxvvMOQK6X1xps0aQi6pdAax4NRquiQOan5nrwq5A2zpRFXWVOZFqdVwOD4DqWtDYAdE5rjiWwu7djzaIgpxEXJ6dfCX-s0IolqGMYia41yWPTyYGxjfyJQOyyfA68bzqwTjd-H4p1xBJTRYJgemxXo9Iu2UeJmA/w72-h72-p-k-no-nu/YoungBoy_Never_Broke_Again_Fuck_Niggas_Official_Music_Audio.gif)







0 Comments