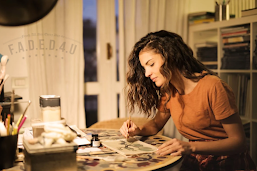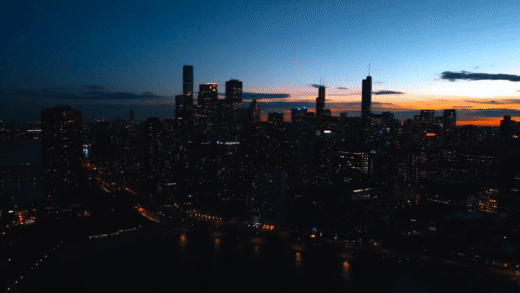Telluride House
Efficiency Lab for Architecture PLLC, a firm comprising a team of architects, planners, designers, and educators committed to a better understanding of efficiency in the built environment, is proud to unveil the Telluride Glass House, nestled into the steep cliffs of the Telluride Box Canyon in Colorado. Carved into a vertical wall of Aspen trees, rock cliffs, and wandering creeks, on a 3.4-acre lot adjacent to majestic Bridal Falls, the house consists of three cascading glass boxes with a combined floor area of approximately 7,000 sq. ft.
“Every architect dreams about building the proverbial glass house,” notes Aybars Asci, AIA, LEED, President of Efficiency Lab. “It’s a spatial construct that heightens our sensories and allows us to contemplate our natural surroundings with greater focus and appreciation than we otherwise would.”
Photo credit: Josh Johnson
For more information




























.gif)

%20(1).png)
![YoungBoy Never Broke Again - Fuck Niggas [Official Music Audio]](https://blogger.googleusercontent.com/img/b/R29vZ2xl/AVvXsEg19b-sw_J51pVkhFnh5kNF9gVUXwJdxvvMOQK6X1xps0aQi6pdAax4NRquiQOan5nrwq5A2zpRFXWVOZFqdVwOD4DqWtDYAdE5rjiWwu7djzaIgpxEXJ6dfCX-s0IolqGMYia41yWPTyYGxjfyJQOyyfA68bzqwTjd-H4p1xBJTRYJgemxXo9Iu2UeJmA/w72-h72-p-k-no-nu/YoungBoy_Never_Broke_Again_Fuck_Niggas_Official_Music_Audio.gif)





.gif)

0 Comments