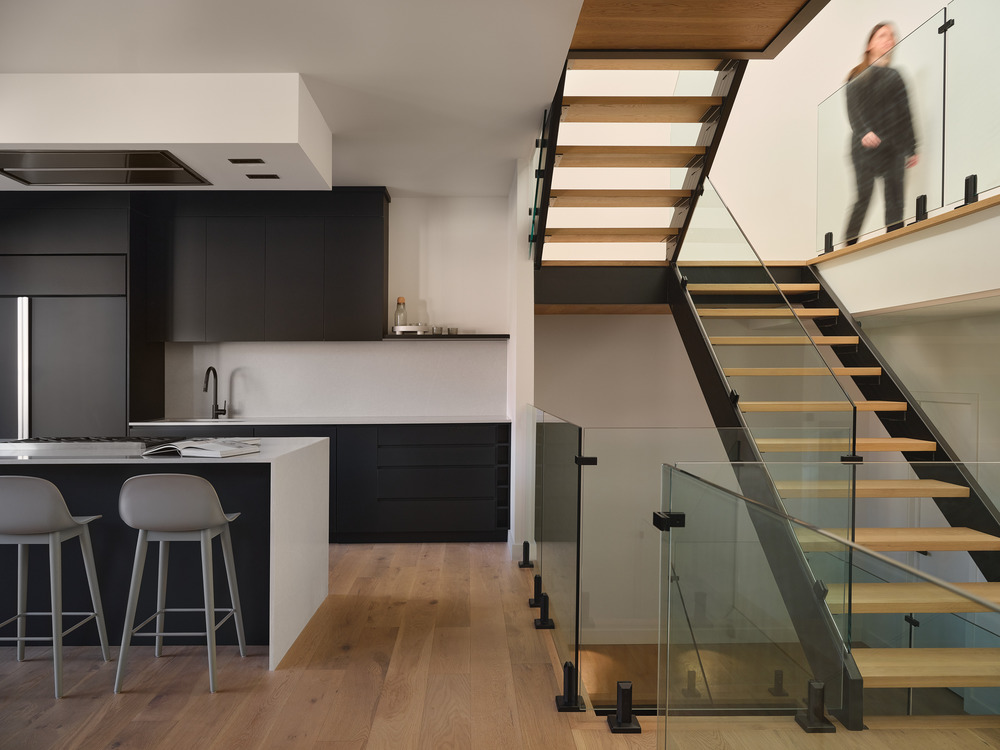The St-Gérard residence Montreal, Canada / ISSADESIGN on FADED4U.COM
Faced with the challenge of designing houses in compact urban contexts that do not allow for great variation in plan, ISSADESIGN agency's experimental design offers a single-family house spread across several levels. The objective was to break free from traditional partitioned floors by playing on staggered floors and half-levels. That approach makes it possible to create large open rooms offering an interesting perspective between the various floors, inspiring a great sense of volume and space.
Photo credit: Issadesign
For more information
Concept and strategies
Located in the heart of Montreal's Villeray district, the St-Gérard project adopted the architectural codes of district constructions with the conservation of the original front facade. Conversely, the rear facade of the house was demolished to make way for an extension intended for half-storey compositions. The elevation has maximized the use of space. For families, it's interesting to incorporate architecture that plays with levels, given that it reduces the probability of noise spreading between rooms, while enabling greater privacy between users.

























.gif)
%20(1).png)
![YoungBoy Never Broke Again - Fuck Niggas [Official Music Audio]](https://blogger.googleusercontent.com/img/b/R29vZ2xl/AVvXsEg19b-sw_J51pVkhFnh5kNF9gVUXwJdxvvMOQK6X1xps0aQi6pdAax4NRquiQOan5nrwq5A2zpRFXWVOZFqdVwOD4DqWtDYAdE5rjiWwu7djzaIgpxEXJ6dfCX-s0IolqGMYia41yWPTyYGxjfyJQOyyfA68bzqwTjd-H4p1xBJTRYJgemxXo9Iu2UeJmA/w72-h72-p-k-no-nu/YoungBoy_Never_Broke_Again_Fuck_Niggas_Official_Music_Audio.gif)







0 Comments