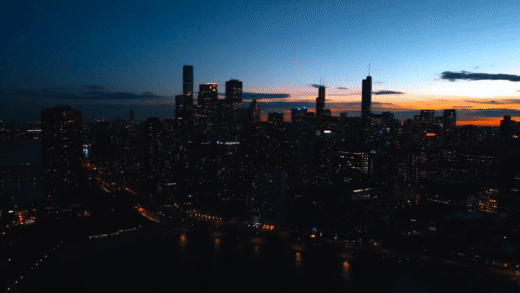Sutton House
Sutton, Canada
Tucked away within the picturesque landscape of Quebec’s Eastern Townships, Sutton House stands as a complete overhaul and extension of an early 20th century stone house. Originally built in 1908 and modestly expanded in the 1950s, the house had remained largely unaltered since. With its heavy walls, hulking geometry, and oversized chimneys, it bore the characteristics of a smallish manor rather than a traditional country home. Inside, the small windows and the unusual layout made the space feel awkward and narrow, while outside, the mismatched stone walls were held together by a conspicuous grey cement mortar, which took away from the natural appeal of the stone.
The brief was clear: conserve as much of the original building and structure as possible, while entirely reorganizing the inside, improving thermal efficiency, and expanding the ground floor to generate strong new connections with the surrounding landscape.
Central to the design is the idea of merging three distinct construction periods into a cohesive whole. Rather than creating a contrasting language with its new additions, or trying to mimic the existing building, the project offers a more ambiguous dialogue between old and new, drawing upon the original house’s architectural language to establish a distinctive yet coherent architectural form. The project reinterprets the strong expression of the existing by adding new forms that are both in continuity with the old and unmistakably contemporary.
The walls and roof of the ground floor addition are deep and thick, closely echoing the primitive, heavy character of the existing structure. Three distinct blocks containing storage and a fireplace frame wide views of the surrounding landscape and support a large overhanging roof, which extends the living spaces outwards onto a series of terraces, pathways, and gardens. The low horizontal profile of the addition allows the existing pitched roofs to remain intact and clearly legible. On the upper floor, a fully glazed roof dormer opens up above the original addition, signaling the presence of the contemporary extension and the radical transformation inside. Behind the house, the new chimney extends vertically well above the roof, reinforcing the interconnection with the two other existing tall chimneys, each one characterizing a different architectural period.
Photo credit: James Brittain
For more information

.png)

























.gif)
%20(1).png)
![YoungBoy Never Broke Again - Fuck Niggas [Official Music Audio]](https://blogger.googleusercontent.com/img/b/R29vZ2xl/AVvXsEg19b-sw_J51pVkhFnh5kNF9gVUXwJdxvvMOQK6X1xps0aQi6pdAax4NRquiQOan5nrwq5A2zpRFXWVOZFqdVwOD4DqWtDYAdE5rjiWwu7djzaIgpxEXJ6dfCX-s0IolqGMYia41yWPTyYGxjfyJQOyyfA68bzqwTjd-H4p1xBJTRYJgemxXo9Iu2UeJmA/w72-h72-p-k-no-nu/YoungBoy_Never_Broke_Again_Fuck_Niggas_Official_Music_Audio.gif)







0 Comments