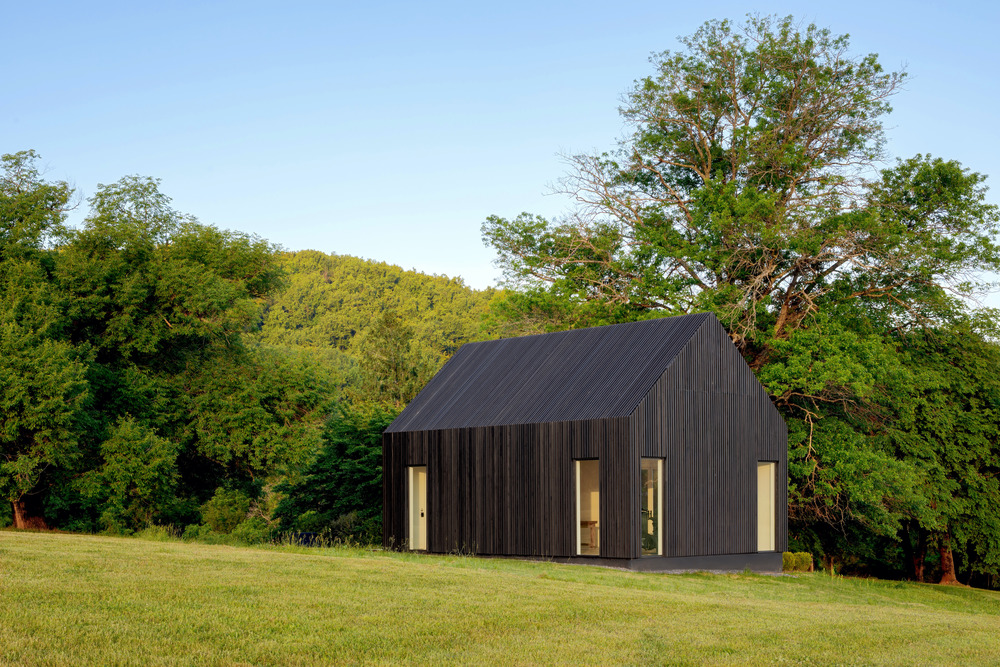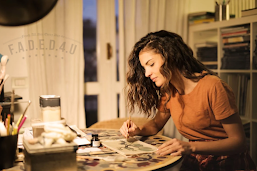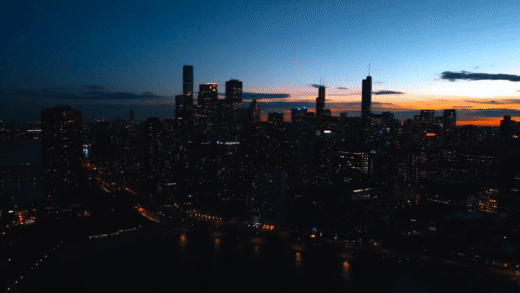Bushman Dreyfus Architects
This small structure, located in Bundoran Farm—a unique sustainable residential community on a working farm in the foothills of the Blue Ridge Mountains in central Virginia—is an art studio, an exercise room, and a place to practice and rehearse on the drum kit. In other words, a getaway from the owners’ busy city life.
With the 2020 arrival of Covid-19, the owners were eager to leave Manhattan and spend more time in rural Virginia. The wife is a three-dimensional artist working in varied media. The husband plays drums in his free time. With the realization that pandemic life was the new normal came the need for more space, for living as well as creating.
Adding onto an existing one-bedroom 18th-century log cabin was not an option. Any new freestanding structure had to be located within buildable area limits defined by the architectural guidelines of Bundoran Farm. After studying the topography of the 33-acre lot and opportunities for distant mountain views to the north and the west, the structure was sited on the high point of the lot, tucked between a pasture, an apple orchard, the existing cottage, and a second homesite area where a new house would be built in the future. Not knowing exactly where that house might be located, or what it would look like, the studio had to be both proximate and complimentary. One year later, that new house is under construction and the studio is nicely nestled into view from it. With a new primary residence underway, the log cabin becomes a guest cottage, and the studio is a dedicated quiet space located between the two.
Photo credit: Virginia Hamrick Photography
For more information
- bdarchitects.com/
- bdarchitects.com/projects/studio/
- www.instagram.com/bdarchitects/
- www.facebook.com/bdarchitects/



























.gif)




.png)
%20(1).png)
![YoungBoy Never Broke Again - Fuck Niggas [Official Music Audio]](https://blogger.googleusercontent.com/img/b/R29vZ2xl/AVvXsEg19b-sw_J51pVkhFnh5kNF9gVUXwJdxvvMOQK6X1xps0aQi6pdAax4NRquiQOan5nrwq5A2zpRFXWVOZFqdVwOD4DqWtDYAdE5rjiWwu7djzaIgpxEXJ6dfCX-s0IolqGMYia41yWPTyYGxjfyJQOyyfA68bzqwTjd-H4p1xBJTRYJgemxXo9Iu2UeJmA/w72-h72-p-k-no-nu/YoungBoy_Never_Broke_Again_Fuck_Niggas_Official_Music_Audio.gif)



0 Comments