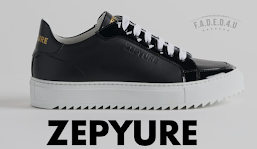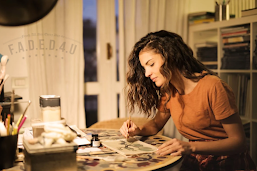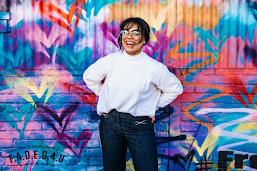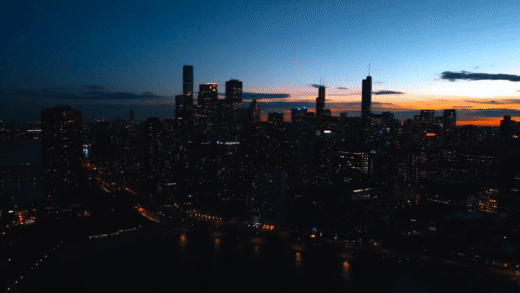Lacoste Offices – London
Founded in 1933 by the tennis player René Lacoste and entrepreneur André Gillier, French company Lacoste, has a longstanding reputation for excellence in the luxe-leisure and sporting worlds.
Previously located at the Finchley campus for numerous years, the move to the Johnson Gardens building in Farringdon was brought about by goal of consolidating the team and promoting collaborative thinking and experimentation through design, heralding a new era for the brand in the UK.
Inspired by a New York warehouse aesthetic, Lacoste wanted to create a Loft Office mood that is homely, spacious and light with lots of planting. Maris achieved by an industrial palette combining exposed concrete and raised metal flooring, softened by biophilic details, pops of brand colour and plenty of glazing.
Central to the design concept was remembering that, for Lacoste, this is first and foremost a workshop. It’s not a client-facing environment, but one that’s entirely to support their employees and the design process.
While their other offices around the world are the physical representation of the retail brand, this is a space that’s purely for them and their team, creating the best working experience possible. The vast, open space with abundant natural light, clean lines and exposed surfaces was the perfect setting on which to develop that studio feel.
Maris’ goal was to showcase the shoe-making process, from 3D printing to computer programming, sketching to exploring new ideas. This is a space where designers can create, test, tweak and bring concepts to life – it needed to be dynamic and evolving.
Founded in 1933 by the tennis player René Lacoste and entrepreneur André Gillier, French company Lacoste, has a longstanding reputation for excellence in the luxe-leisure and sporting worlds.
Previously located at the Finchley campus for numerous years, the move to the Johnson Gardens building in Farringdon was brought about by goal of consolidating the team and promoting collaborative thinking and experimentation through design, heralding a new era for the brand in the UK.
Inspired by a New York warehouse aesthetic, Lacoste wanted to create a Loft Office mood that is homely, spacious and light with lots of planting. Maris achieved by an industrial palette combining exposed concrete and raised metal flooring, softened by biophilic details, pops of brand colour and plenty of glazing.
Central to the design concept was remembering that, for Lacoste, this is first and foremost a workshop. It’s not a client-facing environment, but one that’s entirely to support their employees and the design process.
While their other offices around the world are the physical representation of the retail brand, this is a space that’s purely for them and their team, creating the best working experience possible. The vast, open space with abundant natural light, clean lines and exposed surfaces was the perfect setting on which to develop that studio feel.
Maris’ goal was to showcase the shoe-making process, from 3D printing to computer programming, sketching to exploring new ideas. This is a space where designers can create, test, tweak and bring concepts to life – it needed to be dynamic and evolving.

























.gif)

![YoungBoy Never Broke Again - Fuck Niggas [Official Music Audio]](https://blogger.googleusercontent.com/img/b/R29vZ2xl/AVvXsEg19b-sw_J51pVkhFnh5kNF9gVUXwJdxvvMOQK6X1xps0aQi6pdAax4NRquiQOan5nrwq5A2zpRFXWVOZFqdVwOD4DqWtDYAdE5rjiWwu7djzaIgpxEXJ6dfCX-s0IolqGMYia41yWPTyYGxjfyJQOyyfA68bzqwTjd-H4p1xBJTRYJgemxXo9Iu2UeJmA/w72-h72-p-k-no-nu/YoungBoy_Never_Broke_Again_Fuck_Niggas_Official_Music_Audio.gif)


%20(1).png)





0 Comments